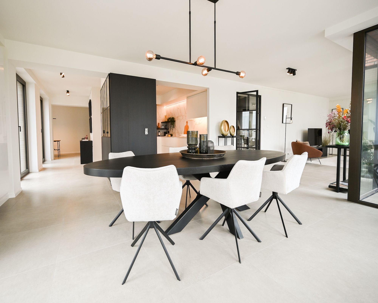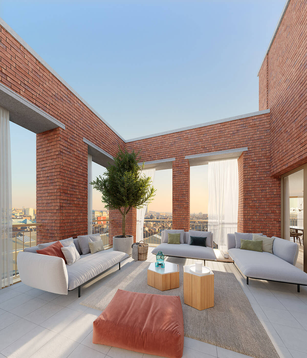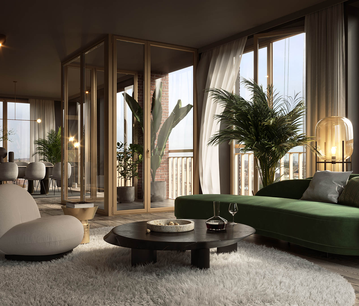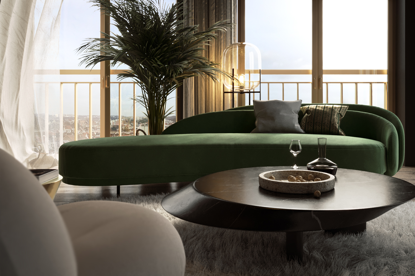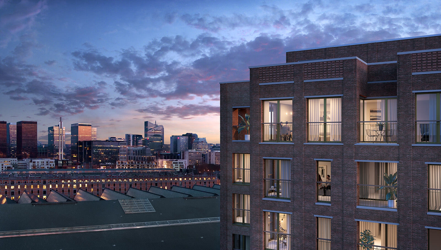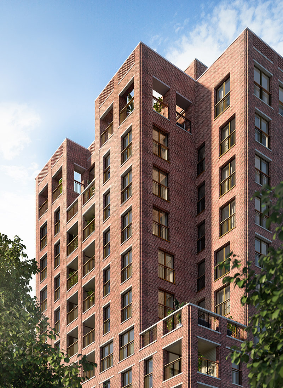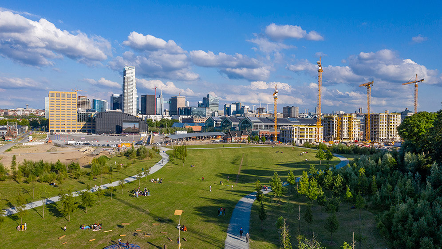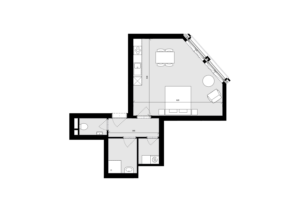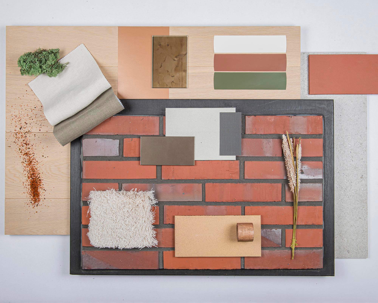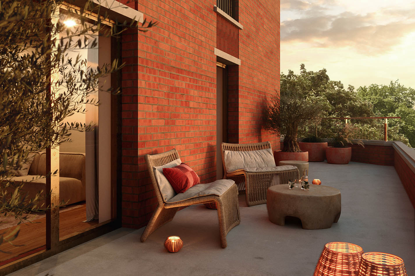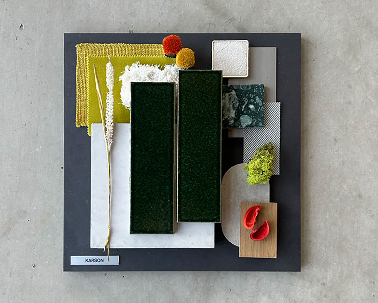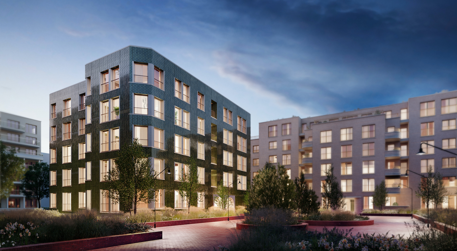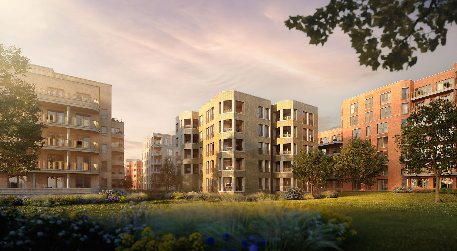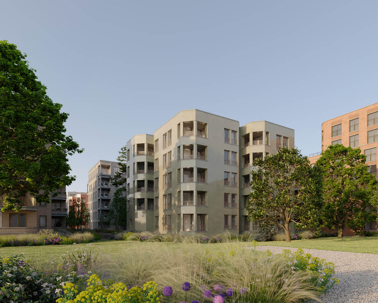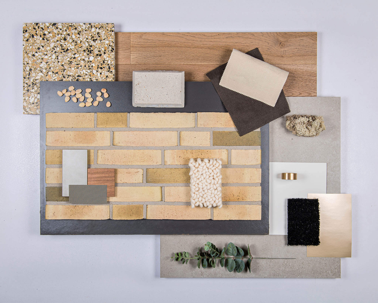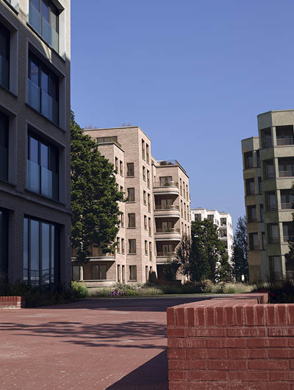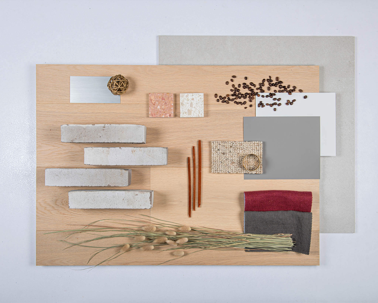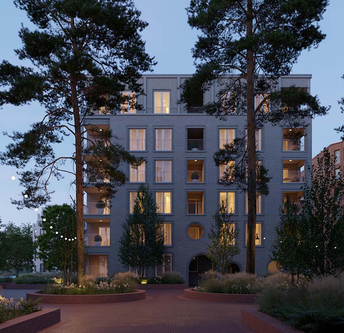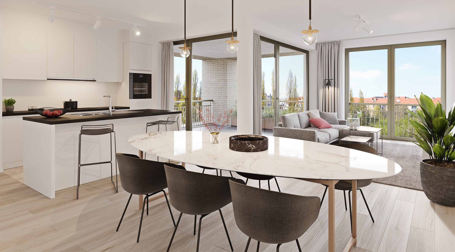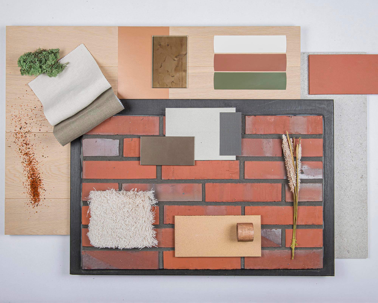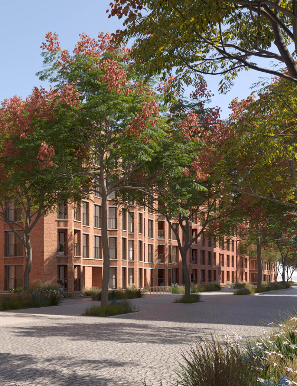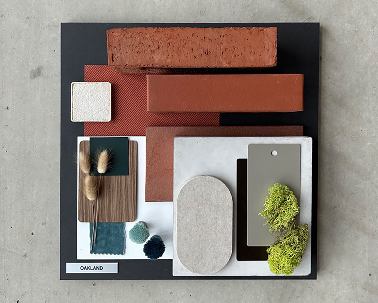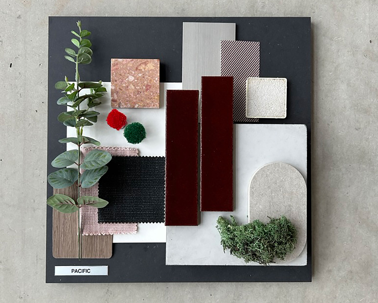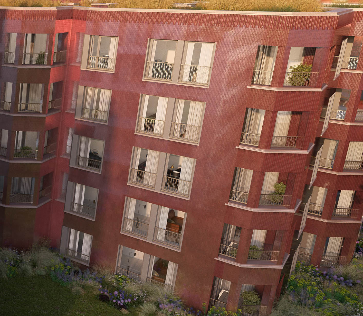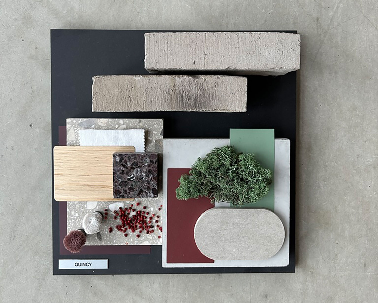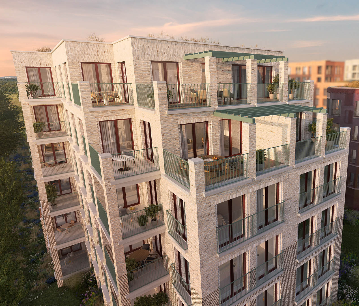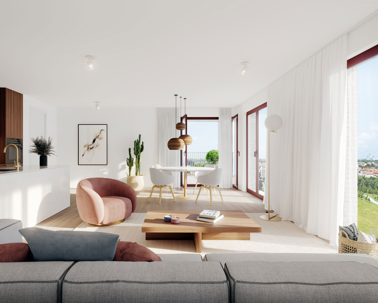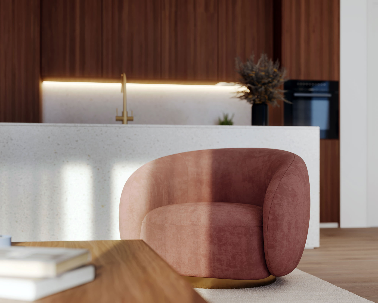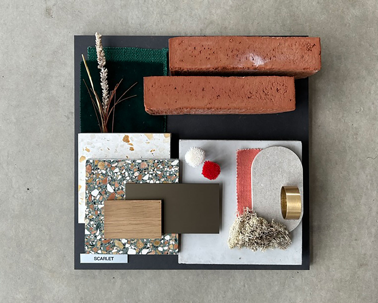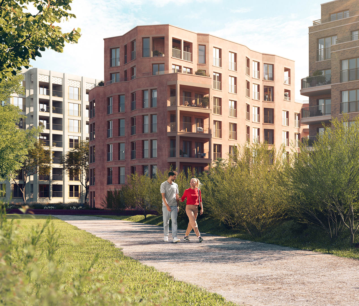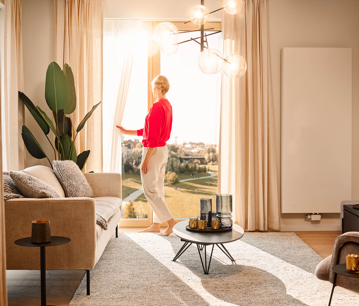Parklane II
TOUR & TAXIS IS BECOMING THE HIPPEST NEIGHBORHOOD IN TOWN
– ADIL EL ARBI, FILM DIRECTOR
For many years, Tour & Taxis was Belgium’s largest logistic platform and economic hub. Thanks to the majestic Royal Depot, the Gare Maritime, the Post and Customs offices the site was considered to be the flagship of our country. Today, Tour & Taxis still is a crown jewel to the city and is a well-known attraction for working, living and experiencing. As Tour & Taxis keeps evolving over time, a new phase of the Park Lane residential neighbourhood sees the light.
Park Lane II
Scarlet
Quincy
Oakland
Jaydon
Pacific
Karson
PARK LANE I – Last units
Brooklyn
Brooklyn
Architect
Typology
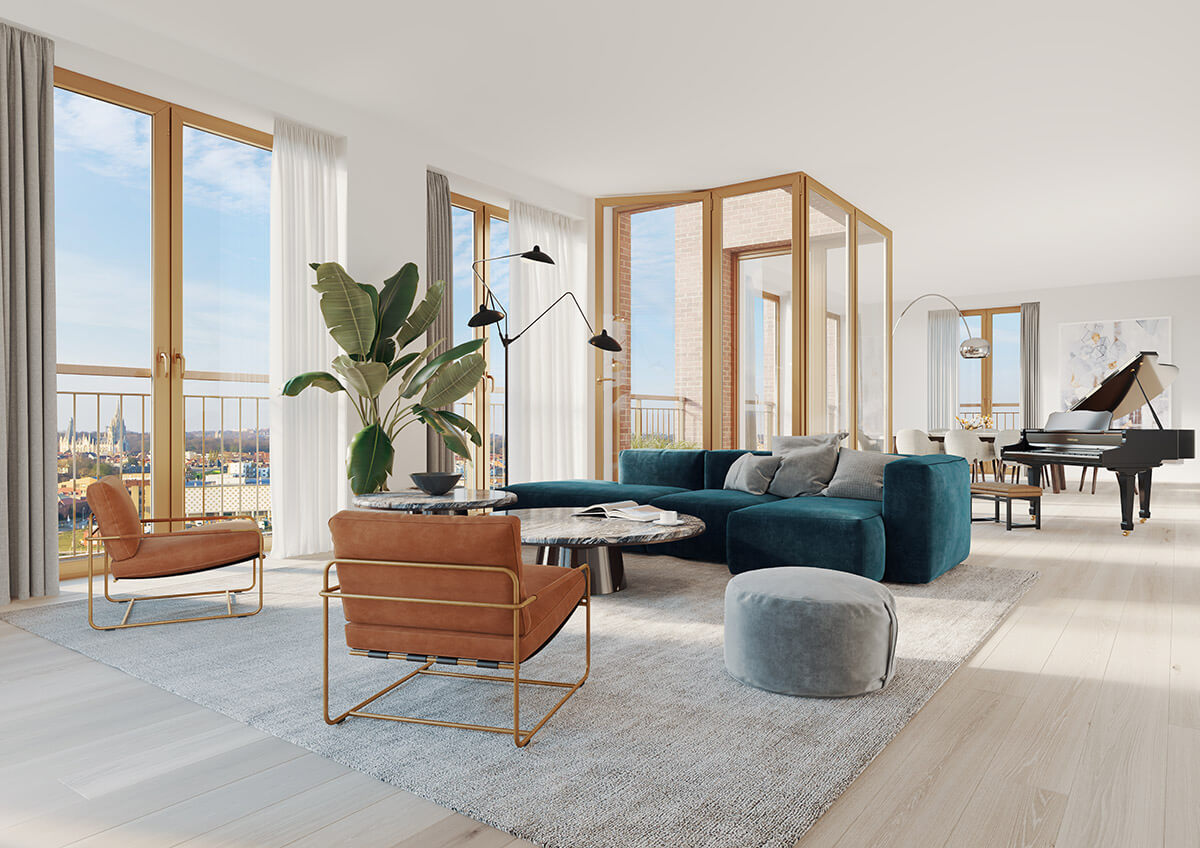

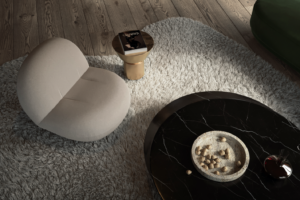
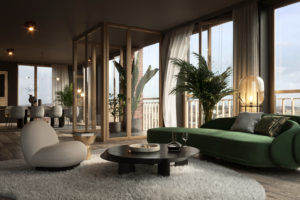
Finishings
Brooklyn has 12 floors and is built of red brick with alternating light and dark gray joints, giving it a sturdy elegance. The building also consists of a combination of graceful concrete elements, bronze-coloured aluminum and wood. Reminiscent of nostalgic architecture from Brussels and New York, the building rises high, in perfect harmony with the existing historical heritage of Tour & Taxis.
The Sales Price of the penthouse includes the finishings according to the technical sheet, but the actual state is in semi-caso without tiling, doors, kitchen or bathrooms. This choice is to give the maximum freedom to the buyer to arrange the finishings upon his own taste. Our interior architects will accompany the buyer during the process of finishing coordination.
Franklin
Architect
Typology
Finishings
The spacious, light-flooded apartments are built according to the Brussels passive norm. Solar panels provide a large part of the heating and domestic hot water. An innovative air circulation system ensures healthy air in every apartment. High-quality finishings thanks to brands such as GRANDO kitchens with Samsung electrical appliances, Grohe faucets, wall-hung toilet and washbasin from Villeroy & Boch, etc.
Jaydon
Architect
The Jaydon building sits along the lane and was executed in red brick, a reference to the typical Brussels architecture. Together with the Newport building, it is located on one side of what you could call a central gate that opens onto courtyard II. It has bay windows up to the fifth floor, which creates an undulating effect and draws in extra light.
Typology
– 2 studios on the 6th floor
– 16 units with 1 bedroom
– 30 compact units with 2 bedrooms with 1 bathroom each
– 4 apartments with 3 bedrooms and 2 bathrooms
Each unit has an underground basement.
Finishings
Karson
Architect
Typology
– 4 units with 1 bedroom
– 15 units with 2 bedrooms each with 1 bathroom
– 7 underground cellars
Each units has a terrace of about 8 m2.
Finishings
Liberty
Architect
A connection to the garden is never far away in Liberty. For example, extra vertical mirrors will be installed in the hall to create exactly that link.
Typology
Finishings
Metropolitan
Architect
The warm, light gray and beige brick of Metropolitan fits in well with the play of light and warmth that has been created throughout the entire building. The tinted windows create a playful effect that still fits in nicely with the urban vibe of the entire project.
Typology
Finishings
Sanitary by Villeroy & Boch and taps from Grohe.
The floors are semi solid parquet floor and ceramic tile in kitchen, bathroom and storage room.
Newport
Architect
The Newport building sits along the lane and was executed in red brick, a reference to the typical Brussels architecture. Together with the Jaydon building, it is located on one side of what you could call a central gate that opens onto courtyard II. It has bay windows up to the fifth floor, which creates an undulating effect and draws in extra light.
Typology
Finishings
Oakland
Architect
Typology
Finishings
Pacific
Architect
Typology
The building offers:
– 4 apartments with 1 bedroom
– 15 units with 2 bedrooms, each with 1 bathroom
– Terraces of about 8 m2
The building also has 7 underground cellars.
Finishings
Quincy
Architect
Typology
Finishings
Sanitary by Villeroy & Boch and taps from Grohe.
The floors are semi solid parquet floor and ceramic tile in kitchen, bathroom and storage room.
Scarlet
Architect
Typology
Finishings
Sanitary by Villeroy & Boch and taps from Grohe.
The floors are semi solid parquet floor and ceramic tile in kitchen, bathroom and storage room.
