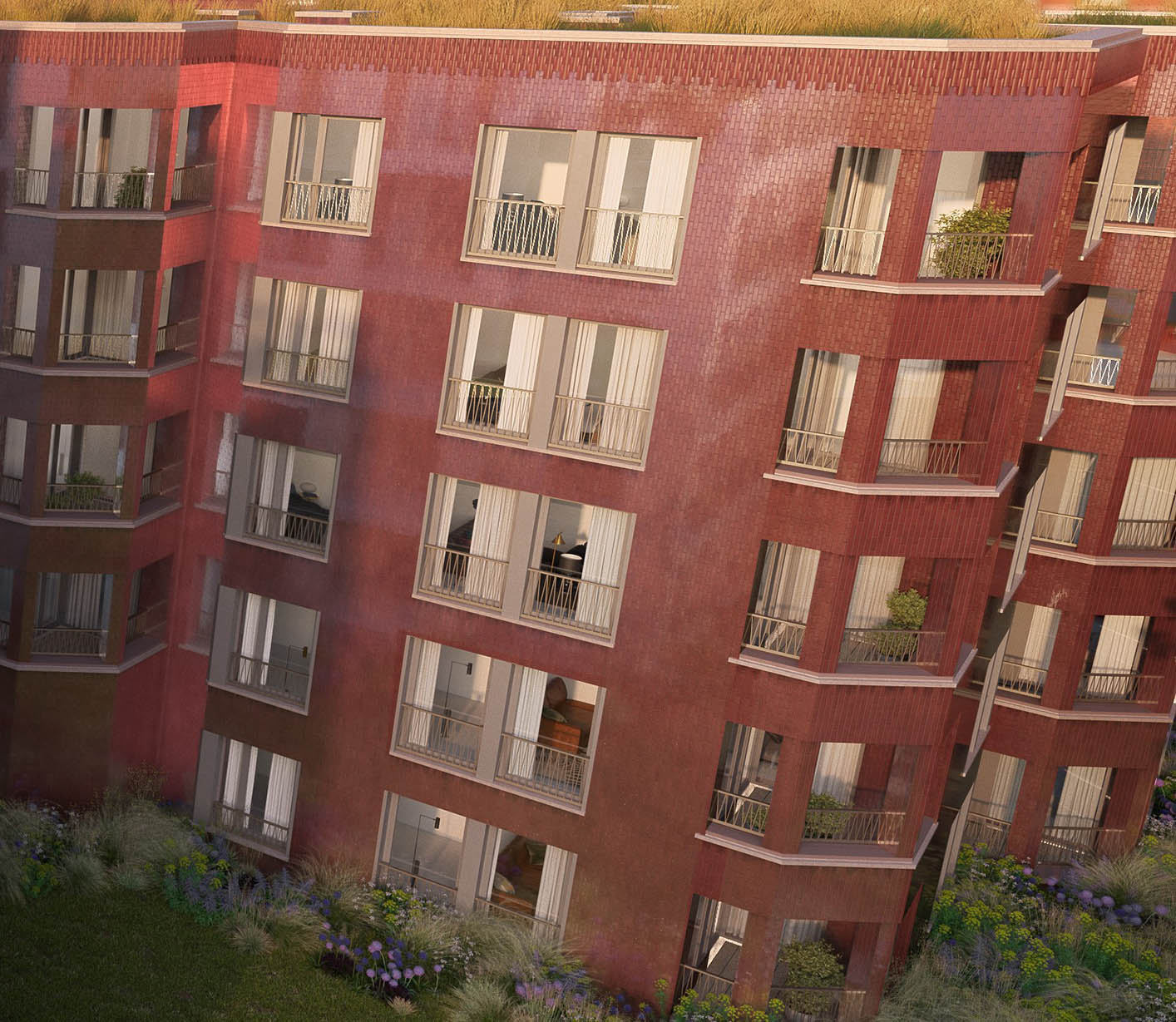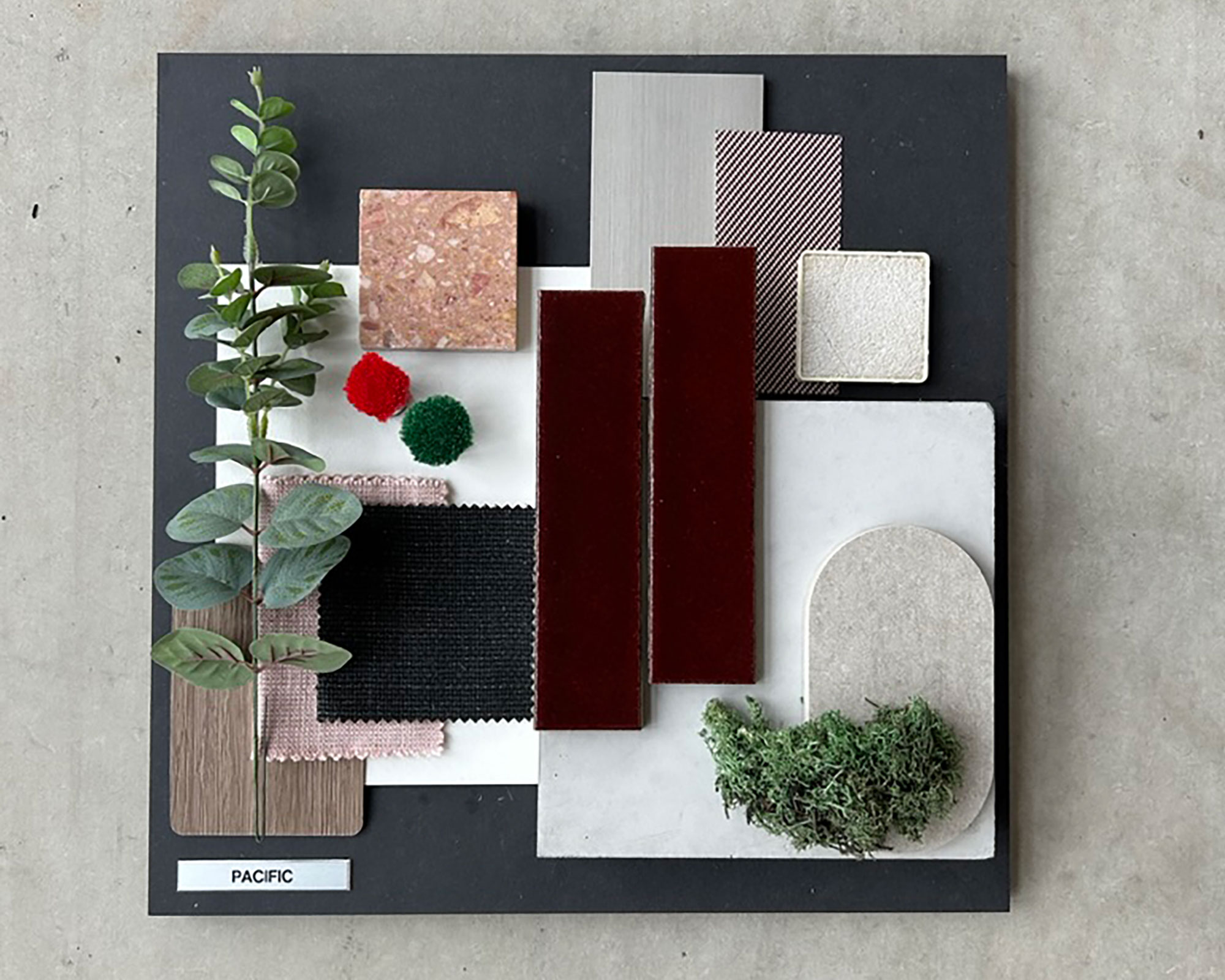Pacific
Architect
Pacific was designed by Sergison Bates architects, who together with awg and noA architects developed the Park Lane design and concept. The bureau has made a name for itself as a leading design agency and has branches in Brussels, London and Zurich. It strives for a contemporary architecture rooted in the iconic context of Tour & Taxis.
Typology
The Pacific building is a detached “urban villa” in Courtyard III with 5 floors. The beautiful facade has been made of dark red colored faience tiles.
The building offers:
– 4 apartments with 1 bedroom
– 15 units with 2 bedrooms, each with 1 bathroom
– Terraces of about 8 m2
The building also has 7 underground cellars.
Finishings
MAPE kitchens with appliances from Bosch/Siemens.
Sanitary by Villeroy & Boch and taps from Grohe.
Floors are semi solid parquet floor and ceramic tile in kitchen, bathroom and storage room.


