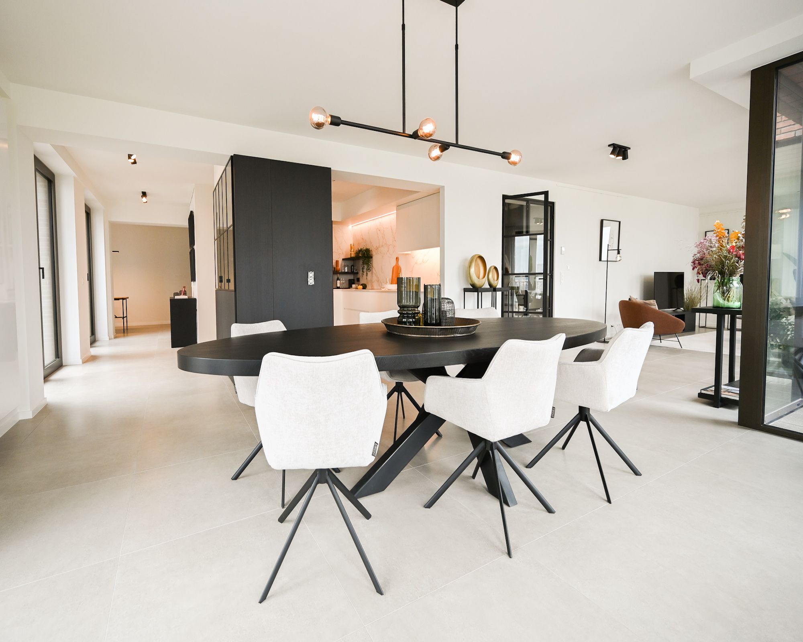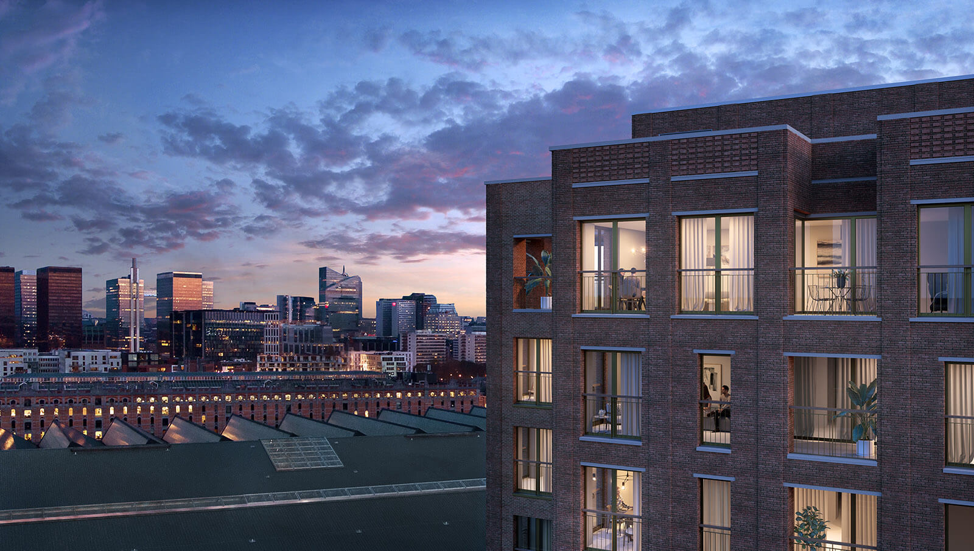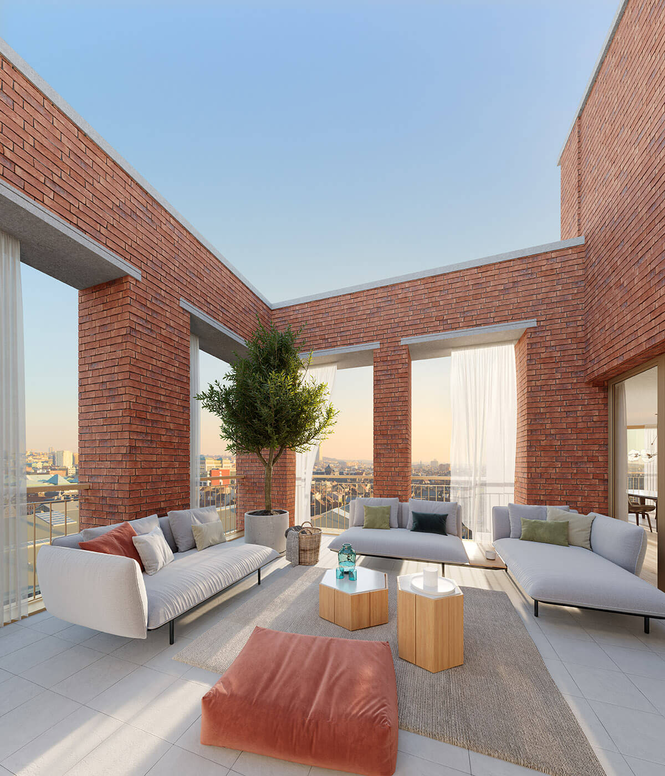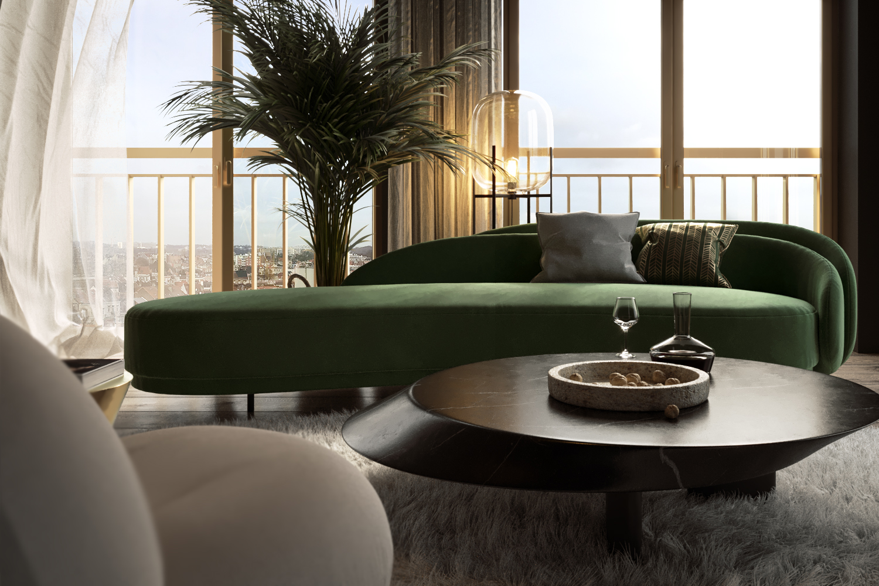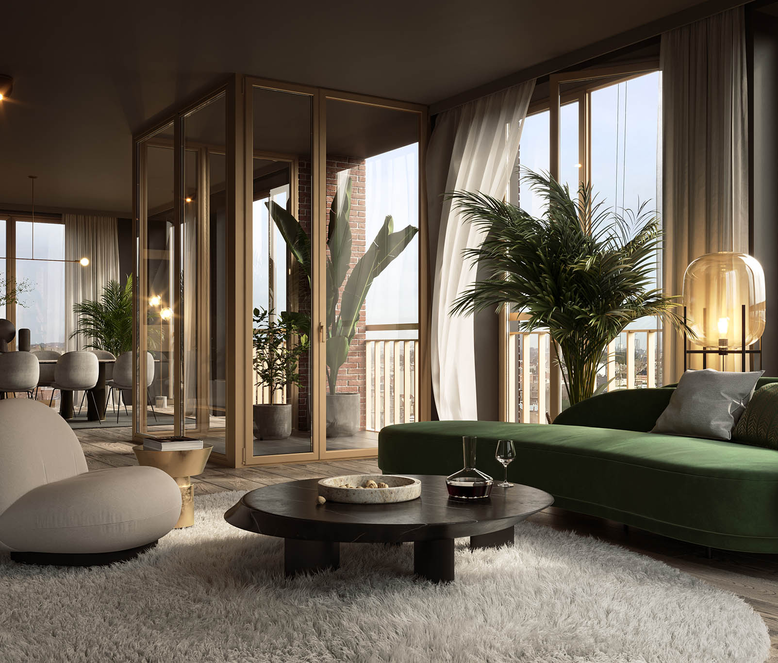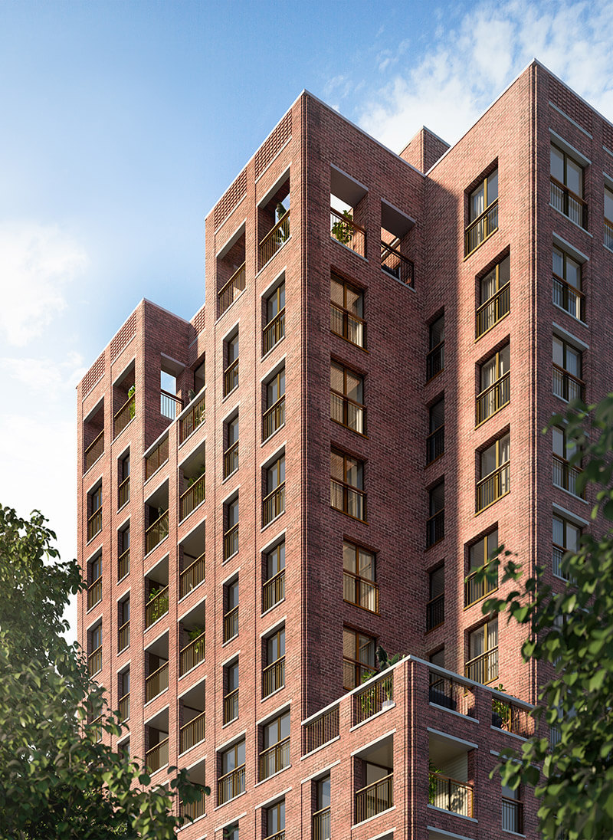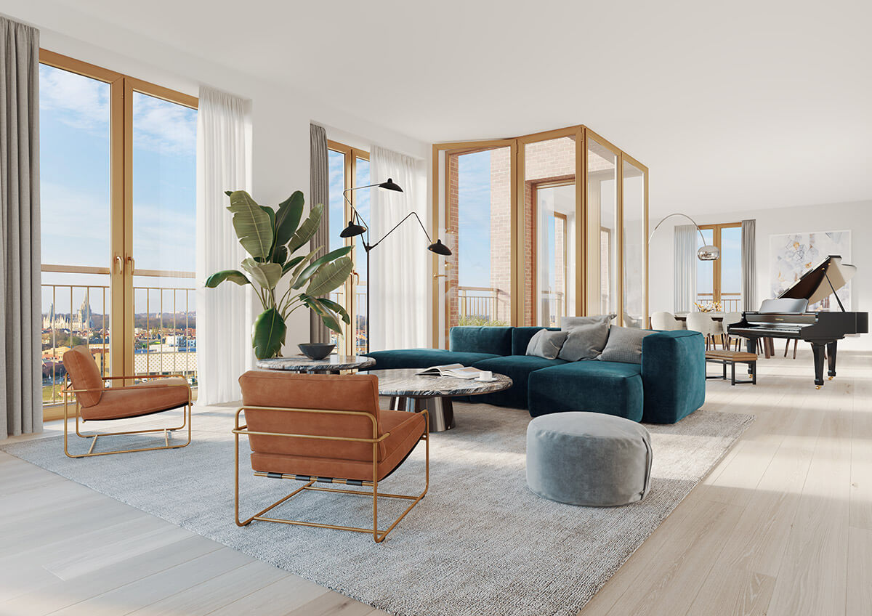Brooklyn
Last 2 penthouses
Architect
Brooklyn was designed by awg architects, who together with Sergison Bates and noA architects developed the Park Lane design and concept. The Antwerp office was founded in 1971 by Bob Van Reeth and has since grown into an innovative team with a project-specific approach, an approach that is gaining in popularity at home and abroad. Their point of departure is always the broad context of the project: location, time and culture.
Typology
The Brooklyn building is a unique and true eye-catcher. Still available on the twelfth floor are 2 rare penthouses with spectacular views. From the terrace you can enjoy the views of the lane, the historic buildings or the phenomenal Brussels skyline.
Finishings
Brooklyn has 12 floors and is built of red brick with alternating light and dark gray joints, giving it a sturdy elegance. The building also consists of a combination of graceful concrete elements, bronze-coloured aluminum and wood. Reminiscent of nostalgic architecture from Brussels and New York, the building rises high, in perfect harmony with the existing historical heritage of Tour & Taxis.
The Sales Price of the penthouse includes the finishings according to the technical sheet, but the actual state is in semi-caso without tiling, doors, kitchen or bathrooms. This choice is to give the maximum freedom to the buyer to arrange the finishings upon his own taste. Our interior architects will accompany the buyer during the process of finishing coordination.
