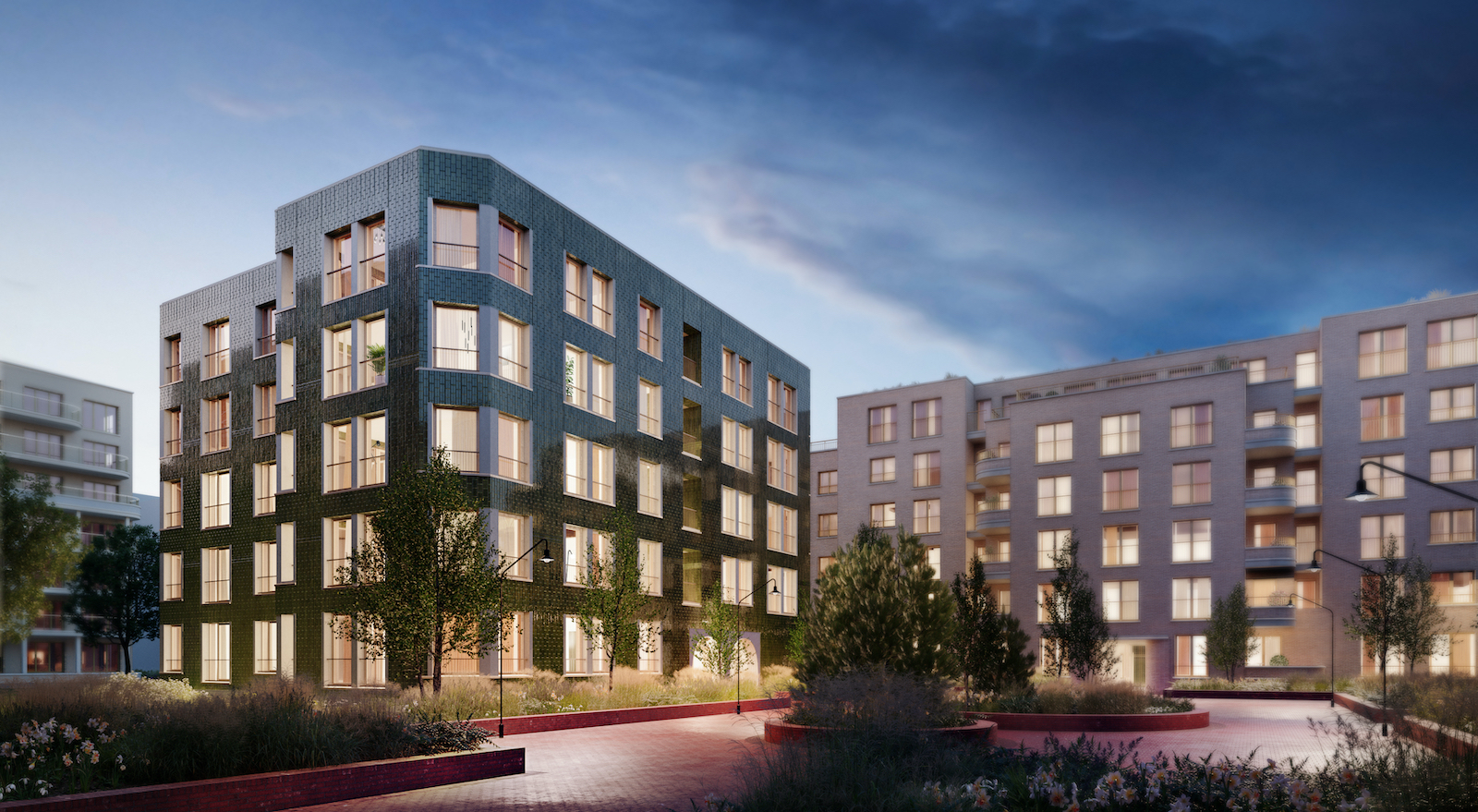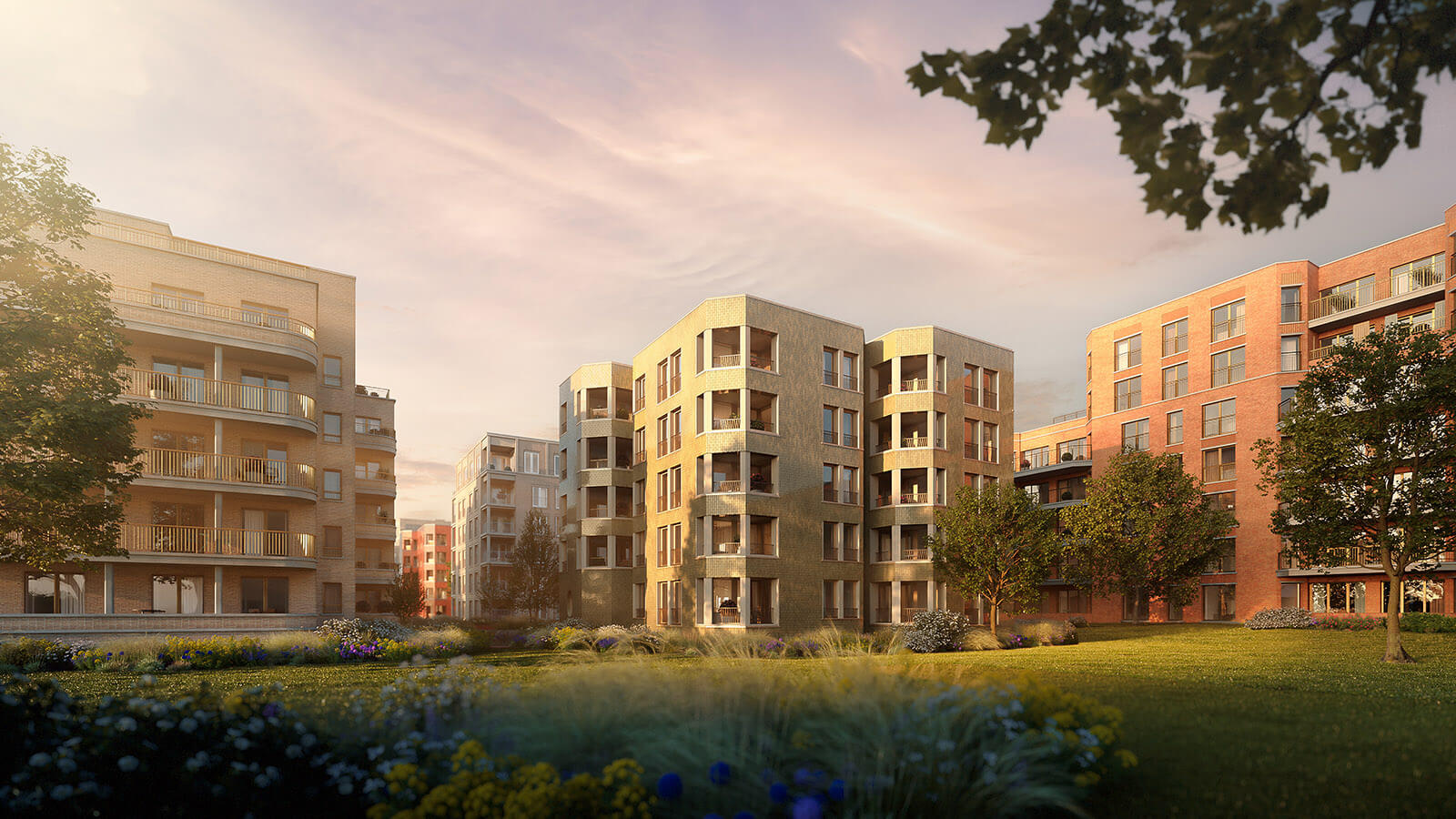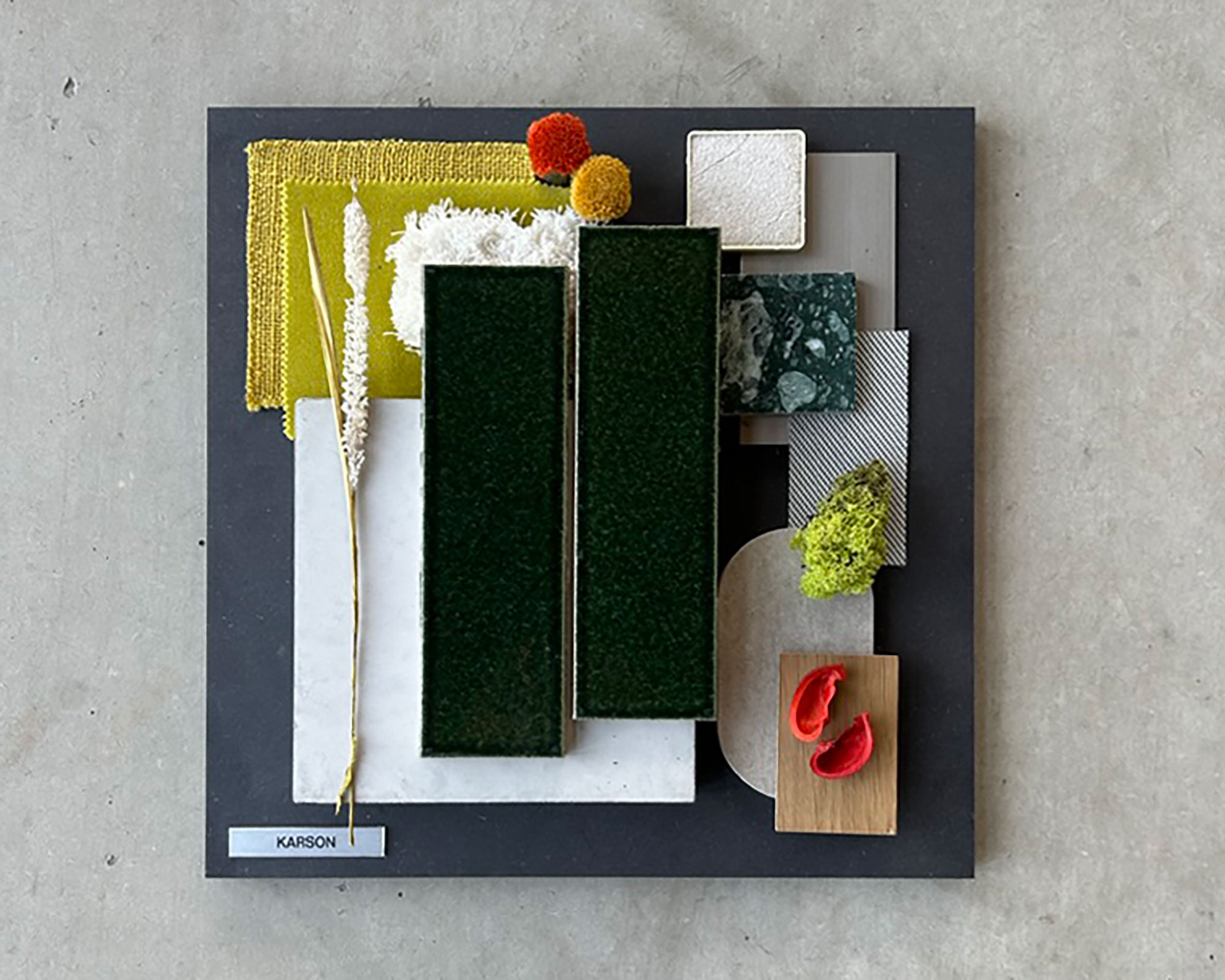Karson
Architect
Karson was designed by Sergison Bates architects and is one of the urban villas surrounded by a garden. To emphasize the relationship between the building and its green exterior, the urban villa doesn’t have a plinth so it sits directly in the grass and has floor to ceiling windows. As an urban villa, Karson grants you the qualities and the experience of a big house. To create this feeling, the apartments are spread out into the different corners of the villas.
Typology
Karson’s facade is olive green faience tile. The building has 5 floors and is a detached “urban villa” in couryard II which offers:
– 4 units with 1 bedroom
– 15 units with 2 bedrooms each with 1 bathroom
– 7 underground cellars
Each units has a terrace of about 8 m2.
Finishings
Kitchens by The Kitchen Company with appliances from Bosch/Siemens.
The sanitary is from Villeroy & Boch and taps from Grohe.
The floors are semi solid parquet and in the kitchen, bathroom and storage room you’ll find ceramic tiles.



