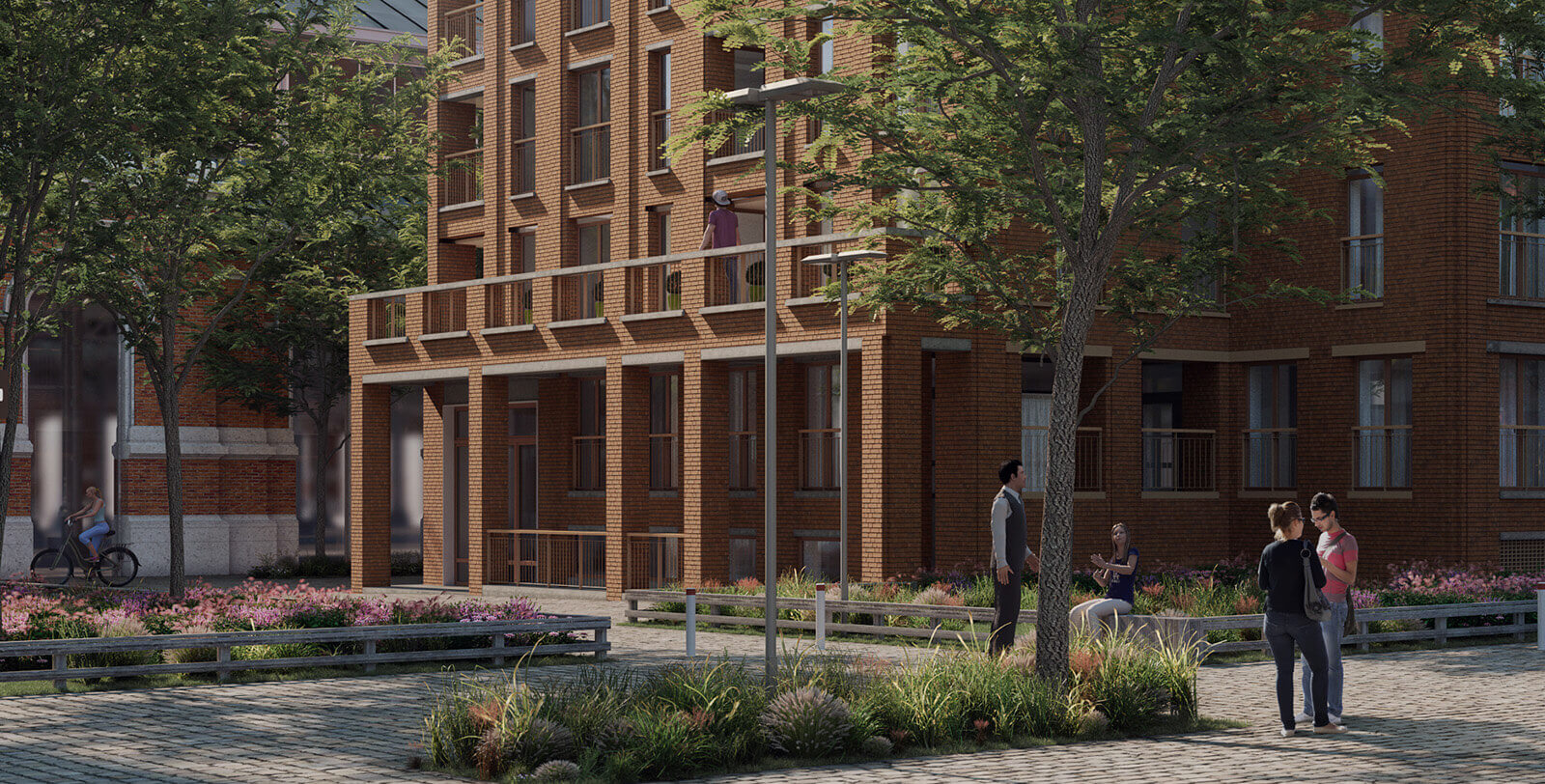Commercial groundfloor
Architect
The buildings of Park Lane have been designed by a consortium of three architectural firms: awg architecten, noAarchitecten, Sergison Bates.
Typology
Groundfloor commercial spaces for services, public facilities, liberal professions and others (non-hospitality) from 210 m² to 275 m².
Finishings
Casco
